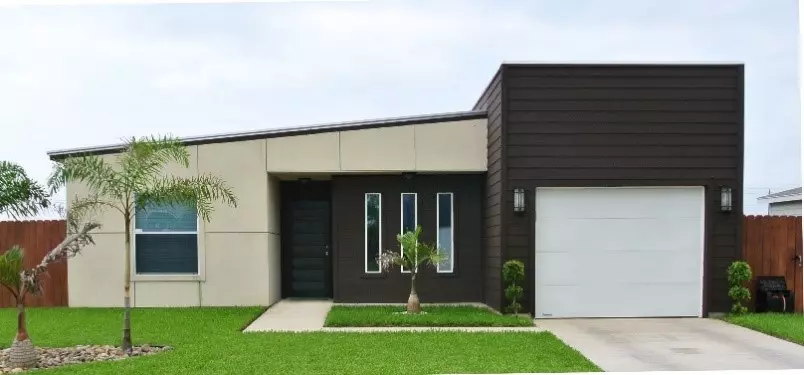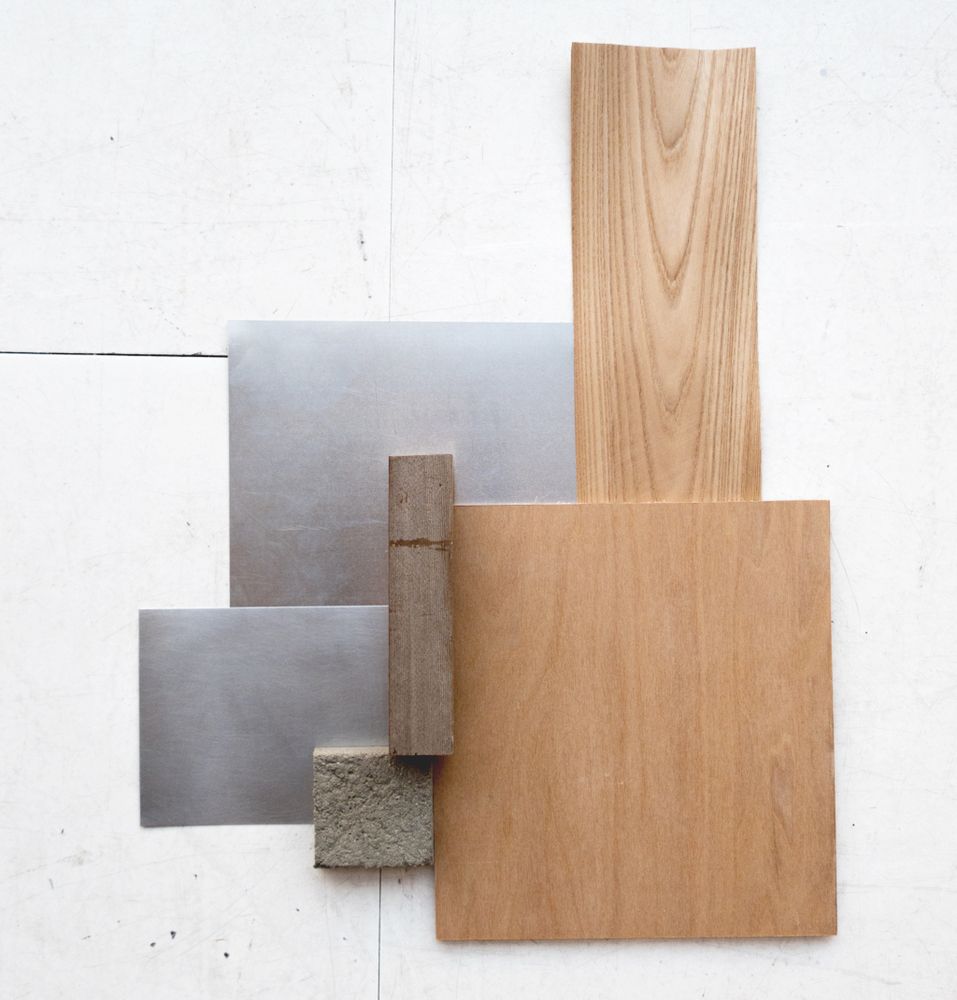How to Make An Impressive Architecture Model? Your complete guide
Being an architecture student and a future architect requires multiple skills, one of which model-making. Architectural models are a good way of presenting a 3D version of your architectural design, interior design, or urban design project. They give you a sense of how the different elements will feel in reality combined together. Besides, they are easier to perceive for other viewers, especially those with no experience in architecture. So, here we will give you some tips on how to go on about your architecture model to make it the best it can get. We will discuss the scale, the tools, the sequence, and the aesthetic presentation. We will, also, give you some budget-saving tricks. So, let’s get started.
Architecture Model Tips:
1. What will you be modeling?
First, you need to comprehend the nature and size of the project you will be modeling. If the idea is mainly in the form, then you need to focus on the base material that will show best your form, regardless of how it shall look from the inside. Some other projects, like houses, for example, may require an architecture model that shows the design of the facades and the inside layout. So, here you will be dealing with more details. If it is a model for an apartment, for example, then the inside is all that matters. Urban design models are a completely different case. You will be modeling entire neighborhoods so the level of details required for the architectural elements in the model is much less.

2. What scale is used in most architectural models?
Here is a guide for you on how the scale works with models. Generally speaking, architectural models range from 1:10 to 1:200 mostly, while urban models range mostly between 1:500 and 1:2500 depending on what the model will be covering.
Reference book: Basics Architecture 01: Representational Techniques
3. What are the right materials to use?

Image: Fruzsi Boutros
We have a wide range of materials here depending on your purpose, available time, and level of expertise. The basic and most commonly used base material for an architecture model is foam.
• White Foam boards
come in multiple thicknesses, but most commonly 3mm and 5mm. These solid boards can be used as a base for models created from foam and other light materials. You can, also, use them to construct walls, and choose the thickness based on the scale. If the interior wall will not be visible, then the thickness doesn’t matter.
• Cork sheets
are textured brownish sheets that are less thick and more flexible than foam boards. They are easier to handle and cut but they can break easily.
• Foam sheets
are flexible but not easily breakable. They come in colors and small thickness; they can be cut easily with scissors.
• Wood
can be used for modeling, especially Balsa wood which can be cut easily and painted. Wooden boards can also be used as a base for heavier models. Balsa strips can be used for structures with the wooden skeleton, or to show trusses.
If your model is more of a conceptual or a form-oriented type you can go for materials that can be easily shaped like heavy Canson sheets, paper, wires, or clay, and if you have the patience you can experiment with gypsum or paper mâché.
[irp posts=’206364′]
4. What are the right tools to use for cutting and assembly?
First, the cutting:
Cutting is the actual first step of model making, and it is not an exaggeration when we say it can make it or break it. Neatly cut pieces give an overall aesthetically pleasing understandable architecture model. If the edges are all messy, the model might not be perceived well. To ensure clear-cut edges you need to use:
• Fresh blades: Stainless steel wheel-locked utility knives with replaceable blades are best for neat cuts. The changeable blade size, also, makes the cutting easier and better.
• Precision knife: They are very sharp, durable, and easy to maintain. They are best used for small details. They can easily cut through paper, foam, fabric, thin metal, and plastic.
• Scissors: Small titanium scissors are needed for fine details. Be careful to buy ones with a comfortable grip, so they will not hurt with long use.
• L-Square: Stainless steel L-squares help you draw perpendicular lines easily and accurately. Attaching masking tape to its back make it hold better to the material below and avoid sliding.
• Metal Ruler: 6’’, 12’’, and 18’’ metal rulers can all be handy depending on the size of the model. These are best for the cutting.
• Self-healing Cutting Mat: They will protect the cutting blades from dulling fast, and after all, you don’t want to ruin your desk.
• Laser Cutting: If you are not confident in your cutting or you are willing to pay more, then you can take that shortcut. You draw the sample pieces on AutoCAD and the laser cutter will do the rest.


Leave a Reply